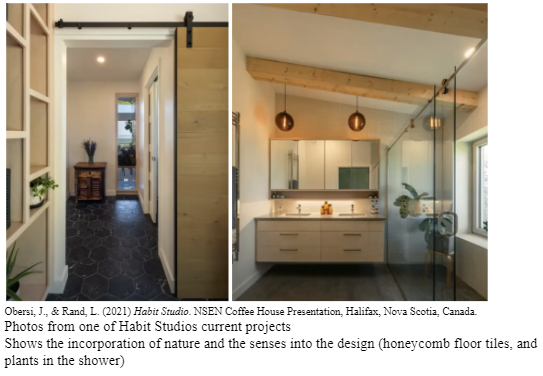Sustainable Whole Home Renovation and Passive House Design (webinar)
Event Recording
Event Summary
by Miriam Watts, Saint Mary’s University Service Learning Student
On Wednesday November 24th, NSEN was joined by Judyann Obersi and Lorrie Rand for a coffeehouse on Sustainable Whole Home Renovations and Passive Home Design. Judy and Lorrie are the co-founders of Habit Studio, a seven-person residential design firm based in Halifax that specializes in sustainable whole home renovations and new build passive house projects. Habit Studio is committed to environmental responsibility through energy efficiency, occupant comfort and health, and beauty. Their approach incorporates biophilia design principles and advanced building science to create homes that nurture the senses.
Judy and Lorrie met as students in architecture school and eventually found themselves informally working together and sharing a studio. About 10 years down the line, they officially decided to open Habit Studio. Lorrie stated: “More than 10 years ago I think we decided that we were going to launch Habit Studio as a partnership so our way of working together and our vision of the way houses should be, has been a long evolution and a really intuitive one.”
Judy and Lorrie begin their design process by ensuring that their designs maintain a sense of longevity, timelessness, and functionality. They do this by incorporating the senses, sound, light, touch, and smell, and how they can connect us to nature. Judy states: “As humans we have an urge to connect with other forms of life and this includes nature.”
NSEN. (2021). Sustainable Whole Home Renovation and Passive Design. YouTube. https://youtu.be/0TtMw3l3r-w
Lorrie Rand discussing the Design of the Senses
Passive house design is a scientific process as much as it is an intuitive one. An element of Passive house design is working to capitalize on the natural heat we get from the sun, using high performance windows and doors. This is done by orienting the homes so that windows are exposed to optimize the maximum amount of sunlight available during the day. To counter overheating, they may implement other elements, such as trellises or trees, to increase shading. For this to work, the buildings must be airtight to minimize air change. These are only the beginning steps to designing a Passive home.
Passive house design is not the only key element to Habit Studios design plans. They also focus on biophilia design, one of their guiding principles. They work to create spaces that connect with nature. Although the visual or a “pretty space” is important in design, the other senses are what can truly impact you. Judy says: “The visuals (are) actually probably less important than the other senses in the way that they impact you, your health, your comfort, your happiness.”
Lorrie and Judy then moved on to their renovations design plans. Lorrie discusses how renovations tend to be extremely tricky, and typically quite expensive. When working with sustainable requirements, it can be harder to reach the high-performance targets that tend to be easier on new builds.
The first step is a deep study of the house. Understand the conditions and how air may leak in the house, as well as ensuring a vapor barrier is created when working with insulation. This is to ensure there isn’t moisture build up in the walls.
An example of another issue, in one of their renovation projects, Habit Studio was tasked with adding more light to the home. In this case they added a west facing glass garden door, which could potentially cause overheating due to the frequent sun exposure we experience from the west in Nova Scotia, however Lorrie states: “It was a little bit experimental in that on the hottest days of the summer they are a little bit warm but that they can also open … a 12ft wide door.” On another project, they focused on installing solar panels and locally sourcing supplies to sneak in their own elements of sustainability.



